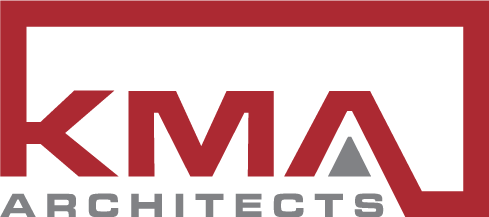WESTMORE ELEMENTARY SCHOOL
ALPINE SCHOOL DISTRICT
-
April 2012 – July 2013
-
Cost – $9.1 million
-
61,000 sq. ft. of new school with 5,000 sq. ft. of mechanical mezzanines
-
CM/GC
-
A two-phased project
Westmore Elementary is a project that replaced an existing older school on the same site and building around an existing gymnasium. KMA planned the placement of the new building to integrate with the existing gym. The planning of the construction and phasing of the project was a design challenge that was a success. During construction, the existing building was occupied and ran as usual while separating the students from construction. The school has elements of honed and split-faced concrete block in all corridors, curved steel and stacked stone elements at the entries, and an appropriate material choice adding a level of sophistication to the project.
