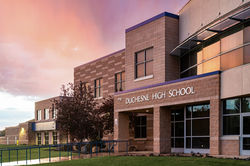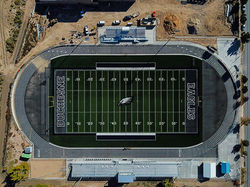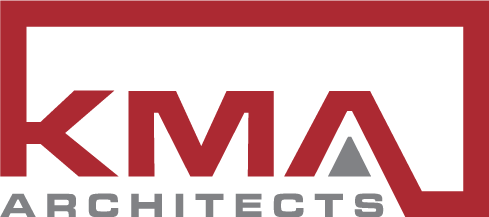top of page
DUCHESNE HIGH SCHOOL
DUCHESNE COUNTY SCHOOL DISTRICT
 |  |  |
|---|---|---|
 |  |  |
 |  |
-
The Project consists of approximately 128,777 sq ft of new construction connecting to the existing building. This new addition includes all standard high school amenities, including remodeling the existing administration area, media center, kitchen and lunchroom area commons, auditorium with drama, choral, and band facilities, a gymnasium, full team and PE locker rooms, a weight/fitness room and wrestling room, wood shop, metal shop, metal shop, and business classrooms. The second story houses standard classrooms.
bottom of page
